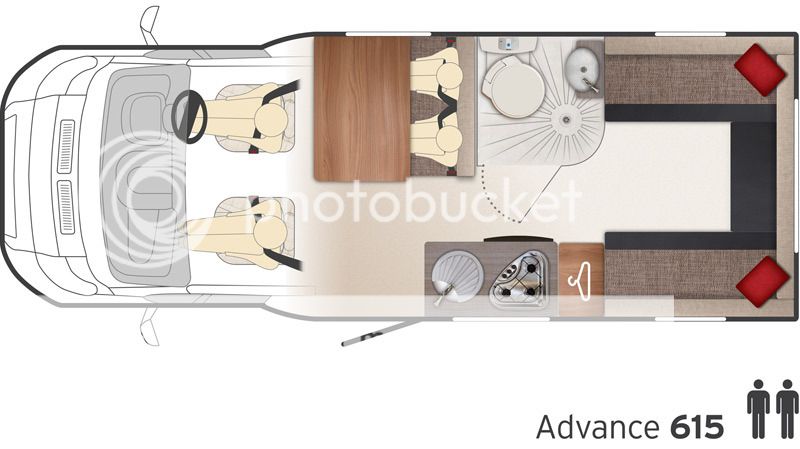Trikeman
Free Member
Hi All -was reading shano118's thread and made me think a little.
Its strange when you are used to one type of internal arrangement, nothing else seems to fit the bill (though different vans, both our vans were/are the same internal layout) - double over cab, mid opposing bench dining room, rear large U shaped lounge. Anyone else think the same?
We went to two large local MoHo dealers yesterday (Wife got mad at me watching the rugby) and we looked at some really nice vans from most of the big manufacturers. However, we agreed that nothing fits our requirements like our current one does. We looked at rear fixed beds, pull-down bed A class's, rear bathroom types and island bedded, driver/passenger seats that have to spin round to a table forming half diner with seats opposite - still nothing.
and we looked at some really nice vans from most of the big manufacturers. However, we agreed that nothing fits our requirements like our current one does. We looked at rear fixed beds, pull-down bed A class's, rear bathroom types and island bedded, driver/passenger seats that have to spin round to a table forming half diner with seats opposite - still nothing.
Our current Apache has a large rear U shaped lounge we love to 'lounge' in feet up, me one side, Wife the other, TV on at night in front of both of us and at eye level - two mins its a huge double bed. Mid van has two opposing bench type seating/diner we use with the table between for eating, again, two mins and its a double bed (though we don't use it). Above the cab a huge double bed, whilst travelling it is an enormous cavern for all things bedding, chairs etc.
Under the rear U shape lounge is our awning, ramps, waste roller, tools, watering cans, two large windbreaks, EHU cable, water hose, two large batteries, etc etc etc.
We just cannot see how we could fit into anything else and have the space/comfort we are used to in ours.
Has anyone had a huge change of interior/van,,,,,,, and it then suited them? Probably just us, but just about every fixed bed model we saw either had to climb to dizzy heights on what looked like pallets or they took up half the van just leaving a seating area mid van which meant you had to sit sideways to watch TV and that was the only 'room'.
If any one of us are in a huff or want to read/computer alone I go to the dining area sit there by the table and Wife sits, again feet up, in the rear lounge.
How do you make it 'fit'........ Confused.
Trikeman.
Its strange when you are used to one type of internal arrangement, nothing else seems to fit the bill (though different vans, both our vans were/are the same internal layout) - double over cab, mid opposing bench dining room, rear large U shaped lounge. Anyone else think the same?
We went to two large local MoHo dealers yesterday (Wife got mad at me watching the rugby)
Our current Apache has a large rear U shaped lounge we love to 'lounge' in feet up, me one side, Wife the other, TV on at night in front of both of us and at eye level - two mins its a huge double bed. Mid van has two opposing bench type seating/diner we use with the table between for eating, again, two mins and its a double bed (though we don't use it). Above the cab a huge double bed, whilst travelling it is an enormous cavern for all things bedding, chairs etc.
Under the rear U shape lounge is our awning, ramps, waste roller, tools, watering cans, two large windbreaks, EHU cable, water hose, two large batteries, etc etc etc.
We just cannot see how we could fit into anything else and have the space/comfort we are used to in ours.
Has anyone had a huge change of interior/van,,,,,,, and it then suited them? Probably just us, but just about every fixed bed model we saw either had to climb to dizzy heights on what looked like pallets or they took up half the van just leaving a seating area mid van which meant you had to sit sideways to watch TV and that was the only 'room'.
If any one of us are in a huff or want to read/computer alone I go to the dining area sit there by the table and Wife sits, again feet up, in the rear lounge.
How do you make it 'fit'........ Confused.
Trikeman.










