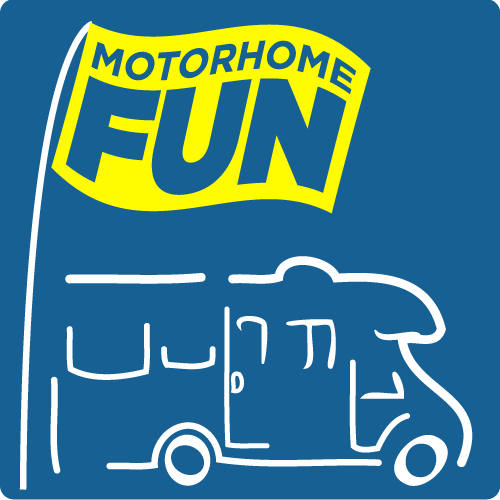Hi all,
Signed up here the other day and thought I'd share my build. I've been into campers for years, bought my first VW T25 when my first child was born, previously I had been into classic minis and knowing that it wouldn't be practical to hold on to the mini I managed to convince the wife that we should get a T25 to convert for family holidays. But now, ten years on with a family of four and a hankering for a euro trip I've managed to again convince my wife that we needed something bigger and persuaded her to let us get a boxvan to convert, still a VW but tons more space and reliability!
After six months of searching we finally found our new baby.....
Signed up here the other day and thought I'd share my build. I've been into campers for years, bought my first VW T25 when my first child was born, previously I had been into classic minis and knowing that it wouldn't be practical to hold on to the mini I managed to convince the wife that we should get a T25 to convert for family holidays. But now, ten years on with a family of four and a hankering for a euro trip I've managed to again convince my wife that we needed something bigger and persuaded her to let us get a boxvan to convert, still a VW but tons more space and reliability!
After six months of searching we finally found our new baby.....







