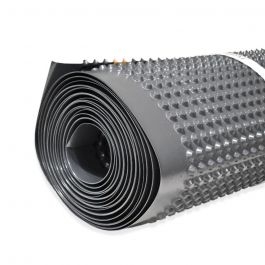The builders have dug so much out as the drive is sloping as you can see.
Size planners have agreed to is 8.7 metres long, 3.6 metres wide, door height 3.3 metres, door width 2.9 metres, total height 4.1 metres.
Now as you can see they have really dug into the sides and especially rear, the builder reckons the plastic damp proof will stop any damp coming through the walls, which are 11 inch thick(Concrete block laid sideways on for solidness)
There is plenty of room at the back wall to get access and wonder if that tanking solution or tanking membrane would also help, before he backfills it
They have got some of the blocks down and think the wall would be better stepped now part way down I think that’s a good idea as part of the timber garage would be below ground otherwise.



He says he is putting a field drain in as well around the back and side.
What about a drain down the centre of the floor obviously need to know before the concrete floor gets done.
Any other ideas anyone?
Size planners have agreed to is 8.7 metres long, 3.6 metres wide, door height 3.3 metres, door width 2.9 metres, total height 4.1 metres.
Now as you can see they have really dug into the sides and especially rear, the builder reckons the plastic damp proof will stop any damp coming through the walls, which are 11 inch thick(Concrete block laid sideways on for solidness)
There is plenty of room at the back wall to get access and wonder if that tanking solution or tanking membrane would also help, before he backfills it
They have got some of the blocks down and think the wall would be better stepped now part way down I think that’s a good idea as part of the timber garage would be below ground otherwise.
He says he is putting a field drain in as well around the back and side.
What about a drain down the centre of the floor obviously need to know before the concrete floor gets done.
Any other ideas anyone?
Last edited:


