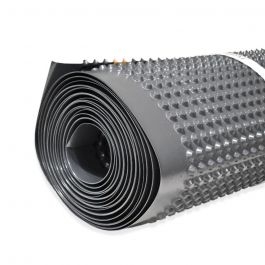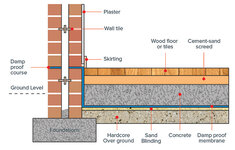I’m not that confident in him to be honest, he has made a good job of digging out and the foundations but I’m not confident that water won’t penetrate the walls. He just want to use the black damp proof sheet sat up against the walls, then backfill
I think once the damp proof sheet has punctured water will pour through it rains for fun up here in winter.
I would sooner get ideas etc before it’s back filled or tell him I will backfill it.
I think once the damp proof sheet has punctured water will pour through it rains for fun up here in winter.
I would sooner get ideas etc before it’s back filled or tell him I will backfill it.



