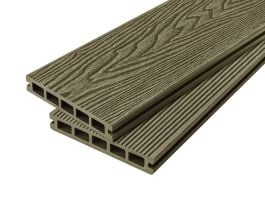NopocketAces
Free Member
- Aug 2, 2020
- 76
- 89
- Funster No
- 73,861
- MH
- Just converting
- Exp
- I'm a newbie
At last, after a long cold winter of inaction, we are starting to build our Mercedes 814 horsebox conversion. The composite panels for the sides have arrived, the new roofline is CADed and the new overcab bedroom is ready to be welded. I am now moving onto the floor.. and need you wonderful people's help! I am minded to go for a GRP composite panel purely befcause I can make it to a one piece size which will avoid any chance of moisture coming from the road beneath... and a composite panel with a PET core will give some insulation and noise reduction properties. I am leaning towards a 25mm total thickness panel called Ecofont.
Am I on the right track or is there a simpler solution without a ply/insulation/ply strucure which will have to be bonded and waterproofed .. and may fail at some stage
Many thanks for your thoughts in advance
Am I on the right track or is there a simpler solution without a ply/insulation/ply strucure which will have to be bonded and waterproofed .. and may fail at some stage
Many thanks for your thoughts in advance








